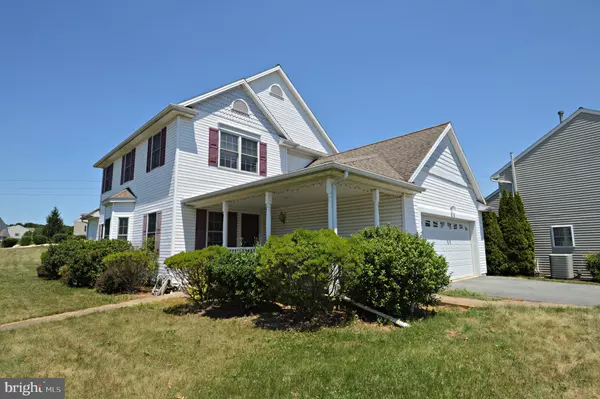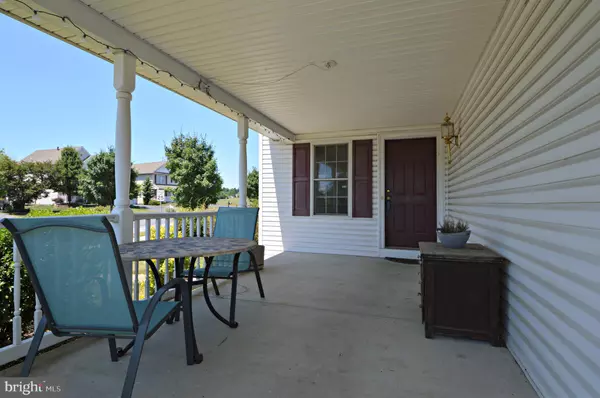For more information regarding the value of a property, please contact us for a free consultation.
350 CAMBRIDGE LN Lititz, PA 17543
Want to know what your home might be worth? Contact us for a FREE valuation!

Our team is ready to help you sell your home for the highest possible price ASAP
Key Details
Sold Price $265,000
Property Type Single Family Home
Sub Type Detached
Listing Status Sold
Purchase Type For Sale
Square Footage 2,082 sqft
Price per Sqft $127
Subdivision None Available
MLS Listing ID 1002068450
Sold Date 09/14/18
Style Colonial
Bedrooms 4
Full Baths 3
HOA Y/N N
Abv Grd Liv Area 2,082
Originating Board BRIGHT
Year Built 2003
Annual Tax Amount $6,711
Tax Year 2017
Lot Size 0.370 Acres
Acres 0.37
Property Description
A Pusey & Raffensperger built home with tons of room and charm awaits you in Newport Square. Resawn Antique Oak Hardwood floors will greet you as you walk inside and flow throughout the first floor of the home. First floor also includes a bonus room that can be used as a bedroom or office as well as a full bath. Upstairs you will find generously-sized bedrooms including a large Master Suite with a WIC plus additional closet, and a built-in vanity in the bathroom. The unfinished basement has an additional 1100+ square feet of possibilities to be finished for your family! Currently the basement has a small dance studio built into one section if you have a budding dancer in your family who needs a place to practice. Having only been built in 2003, this home has great bones with fully functioning mechanicals but could use a few cosmetic items to truly make it your own. This home is being sold as-is.
Location
State PA
County Lancaster
Area Warwick Twp (10560)
Zoning RESIDENTIAL
Rooms
Other Rooms Living Room, Dining Room, Primary Bedroom, Bedroom 2, Kitchen, Basement, Bedroom 1, Laundry, Bonus Room, Primary Bathroom, Full Bath
Basement Sump Pump, Unfinished
Main Level Bedrooms 1
Interior
Interior Features Built-Ins, Carpet, Ceiling Fan(s), Crown Moldings, Formal/Separate Dining Room, Kitchen - Eat-In, Kitchen - Island, Primary Bath(s), Recessed Lighting, Stall Shower, Walk-in Closet(s), Wood Floors
Hot Water Natural Gas
Heating Gas
Cooling Central A/C, Ceiling Fan(s)
Flooring Carpet, Hardwood
Fireplaces Number 1
Fireplaces Type Gas/Propane
Equipment Built-In Microwave, Dishwasher, Disposal, Dryer, Oven/Range - Gas, Washer, Water Heater
Fireplace Y
Window Features Replacement
Appliance Built-In Microwave, Dishwasher, Disposal, Dryer, Oven/Range - Gas, Washer, Water Heater
Heat Source Natural Gas
Laundry Main Floor
Exterior
Exterior Feature Patio(s), Porch(es), Roof
Parking Features Garage - Front Entry, Garage Door Opener, Inside Access
Garage Spaces 7.0
Fence Vinyl
Utilities Available Cable TV Available, Electric Available, Natural Gas Available
Water Access N
Accessibility None
Porch Patio(s), Porch(es), Roof
Attached Garage 2
Total Parking Spaces 7
Garage Y
Building
Story 2
Sewer Public Sewer
Water Public
Architectural Style Colonial
Level or Stories 2
Additional Building Above Grade, Below Grade
New Construction N
Schools
Middle Schools Warwick
High Schools Warwick
School District Warwick
Others
Senior Community No
Tax ID 600-90199-0-0000
Ownership Fee Simple
SqFt Source Estimated
Acceptable Financing Cash, Conventional, FHA, VA, USDA
Listing Terms Cash, Conventional, FHA, VA, USDA
Financing Cash,Conventional,FHA,VA,USDA
Special Listing Condition Standard
Read Less

Bought with Kelly Anne Witbeck • Coldwell Banker Realty
GET MORE INFORMATION




